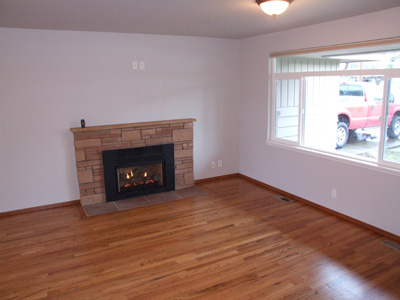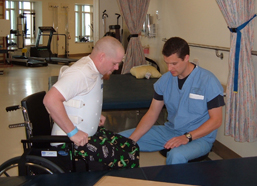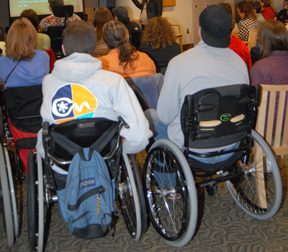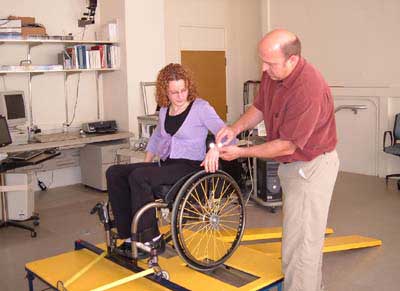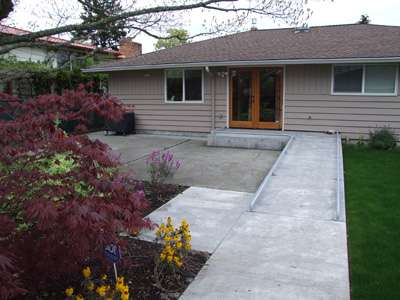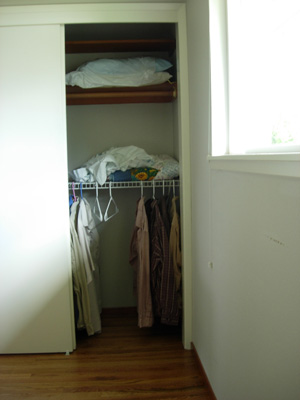Spinal Cord Injury Update
Spring 2012: Volume 21, Number 2
New remodel...new independence: Before and after photos
[Return to main story.]
Contents of this page
Front exterior
Before the remodel.
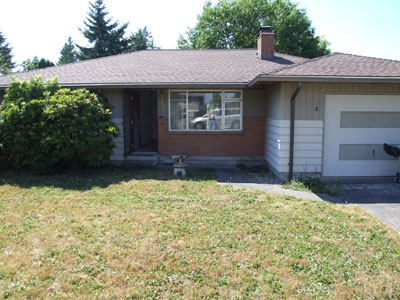
After the remodel, with ADA-compliant ramp and landing with wheel-stop guard rails.
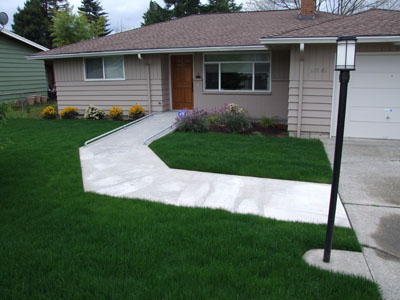
Back Exterior
Before the remodel.
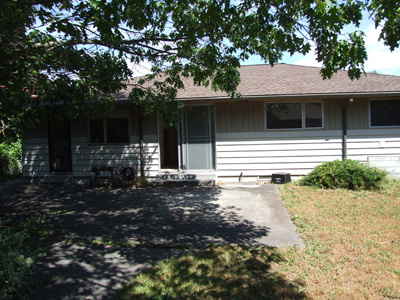
After the remodel: accessible double French doors; ADA-compliant ramp and landing with wheel-stop guard rails.
Kitchen
Before the remodel.

After the remodel: the contractor removed the side door, added a window, lowered the oven placement, and installed a roll-under sink, stove and counter.

After the remodel: roll-under gas cook top with accessible front controls; will provide cooking in event of a power outage.
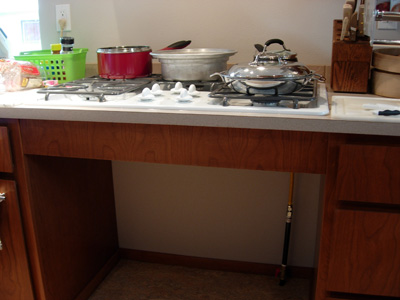
After the remodel: four built-in upper cabinet pull-down accessible shelf racks.
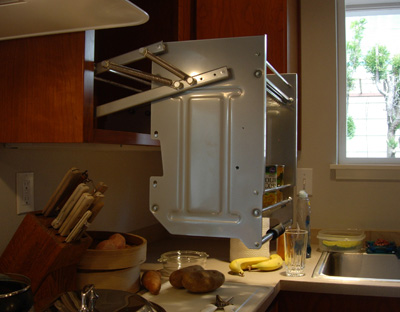
Bathroom
Before the remodel: inaccessible doorway and bathtub; no room for wheelchair under sink.
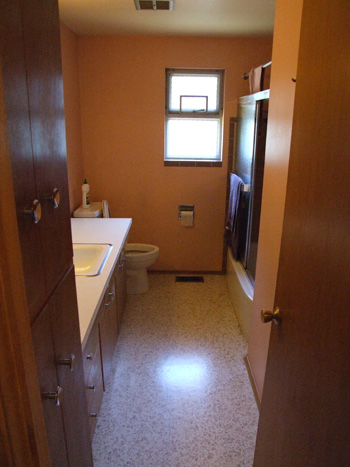
After the remodel: wider doorway; new cathedral-pitched ceiling with wall-mounted remote-control skylight; roll-in shower with single-handle ADA-approved faucets and valves and fully adjustable hand-held shower head. Skylight also has a sensor so it will close on its own if it starts to rain while the skylight is open. Sink has open space so wheelchair can roll under.
Bedroom, living room, doorways, floors
Before the remodel: narrow, inaccessible doorways and carpeting that makes wheelchair propulsion difficult.
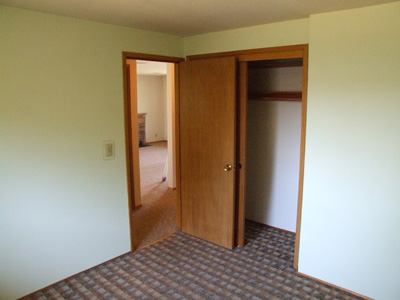
After the remodel: bedroom with wider doorway and smooth hardwood floor.
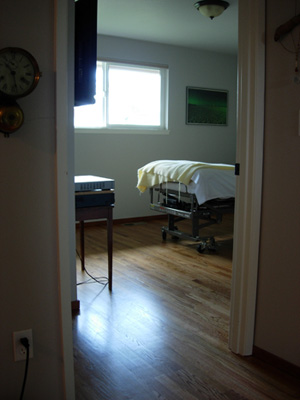
After the remodel: double-hung bedroom closet.
After the remodel: living room with remote-controlled fireplace and hardwood floors.
